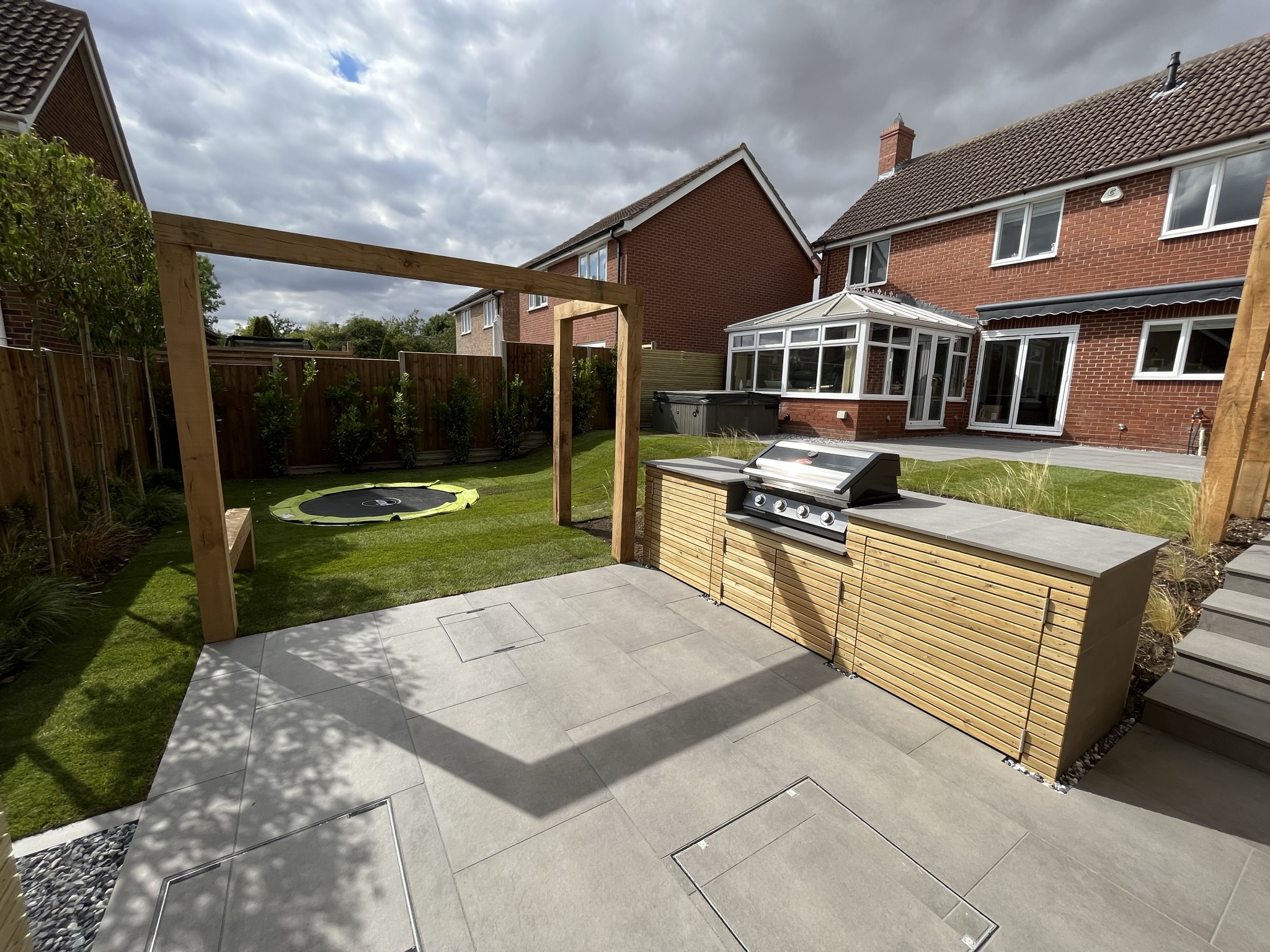


CASE STUDY
Landscaping projects in Cambridge
Family Outdoor Living Space – Landscaping Cambridge
Family Outdoor Living Space – total transformation of the outdoor area to include outdoor kitchen, relaxing seating area, sunken trampoline, garden shed, flower beds, etc.
In order to carry out our client’s makeover of their rear garden, the whole area had to be carefully cleared. This required the use of our tracked excavator, a grab lorry and skips to clear and takeaway the old paving, fencing, lawn, walls, cut down trees and green waste, leaving a clear site for our experienced landscaping team to create our client’s dream garden.
The rear garden needed a new 1.8m (6’) high fence, which we erected using concrete posts and gravel boards with timber close board panels which slot in between. Concrete is more durable than wood and should help to give the fence a much longer life.
The old paving against the rear of the property was replaced with a smart Porcelain paving patio, in steel grey, ideal for the seating area, and which reflects the light and makes the area look larger and brighter. Both the patio doors and the conservatory doors open on to this stylish area which now extends around the conservatory to the existing hot tub and also provides an attractive view from the house.
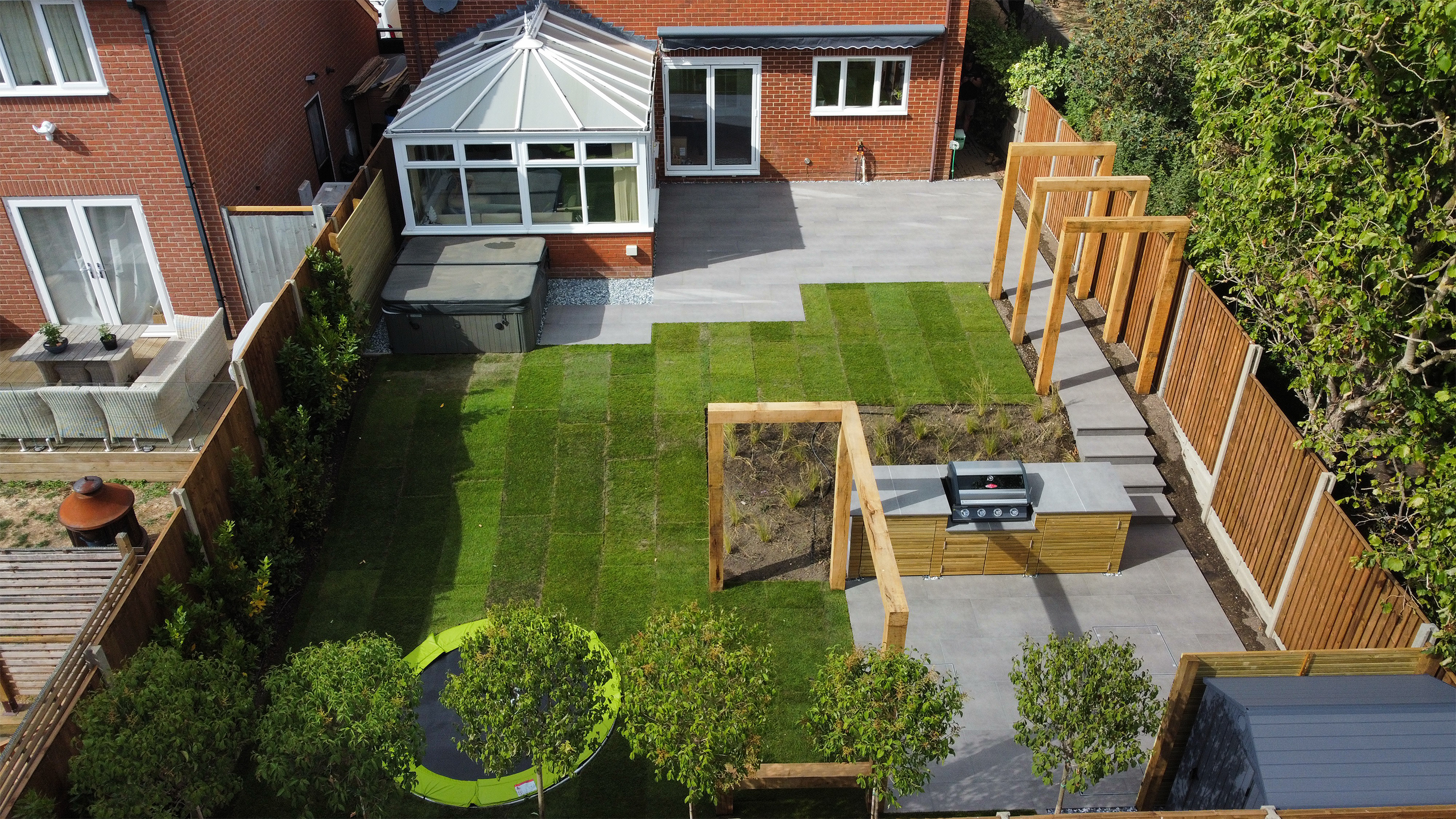
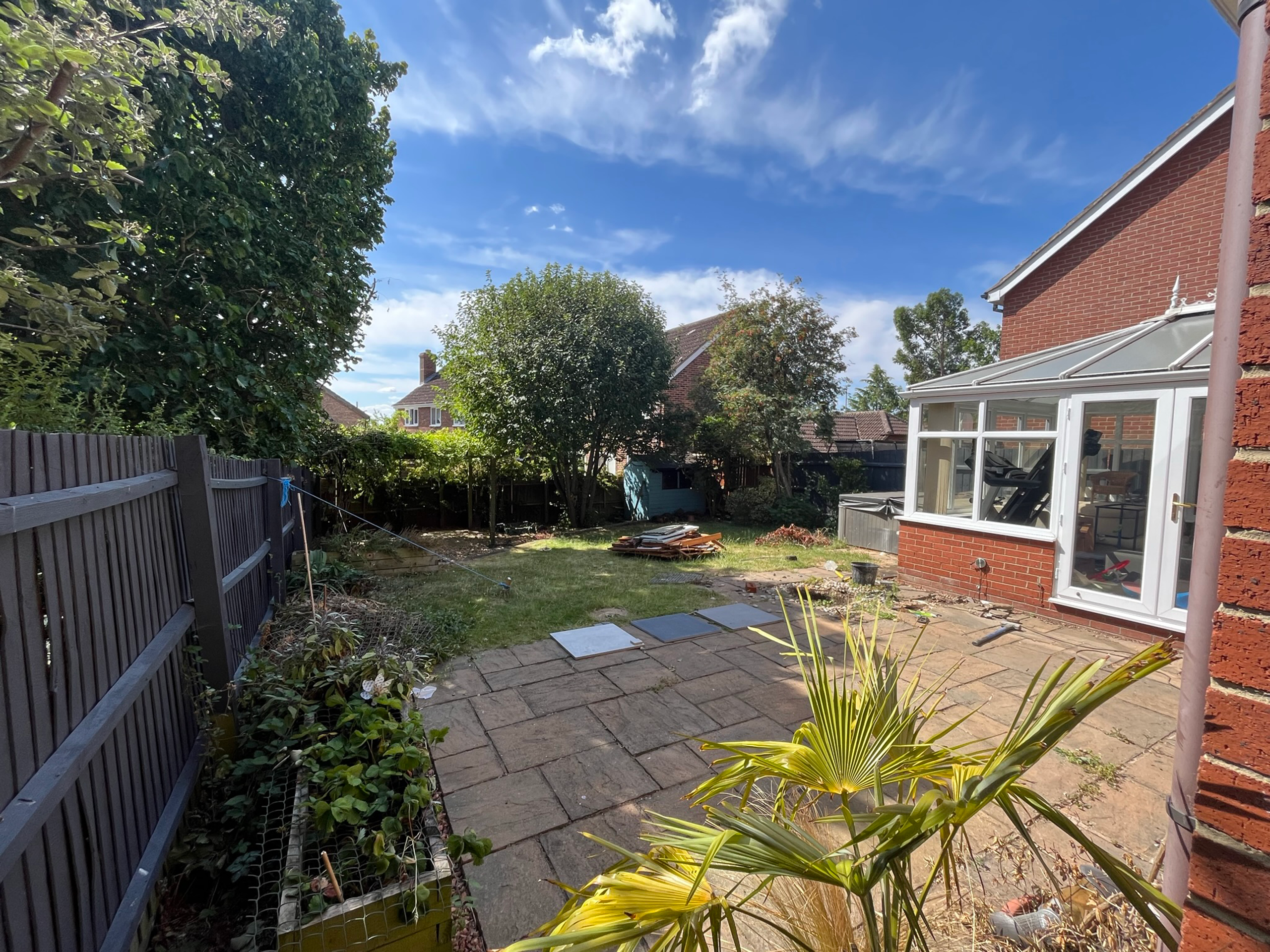


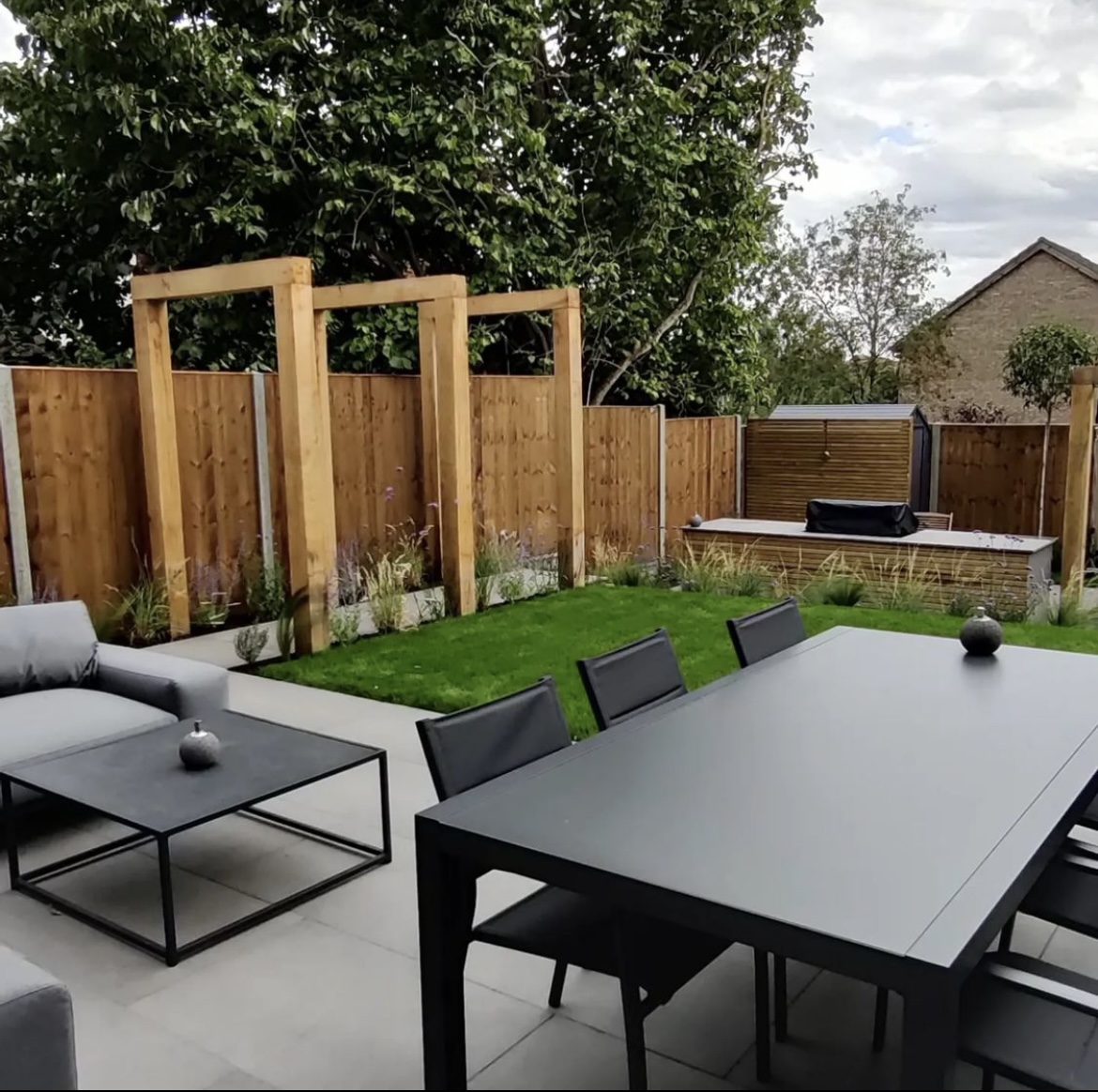


An easy to use, electric retractable awning was installed over the patio doors of the house, and this spreads out over the patio seating area, providing shade when required plus this helps to keep the house cool during hot weather.
A path was laid along the fence down to a further area of porcelain paving at the rear of the garden which was constructed to create the outdoor kitchen area with room for further seating. These areas were excavated and prepared by installing a compacted MOT foundation and then the porcelain paving was laid on a mortar mix and neatly finished by pointing with exterior grout. Steps were laid from the path down to the outdoor kitchen area again using the porcelain tiles.
Three decorative oak arches were constructed over the path running along the fence with the end arch being taller but sitting level with the other two, due to the difference in the level of the land. Matching oak arches also line the other side of the outdoor kitchen, framing the area and these all provide some height and a structure for climbing plants.
Cambridge Project: Family Outdoor Living Space
A long 2.4m workbench was built for the outdoor kitchen, using dense concrete blocks on a concrete foundation. The barbeque grill and a sink sit within the worktop along with built in cupboards, which were designed to open when pushed. The blocks were clad front and back with machined landscaped batten which looks extremely attractive and finished with stone worktops and the structure was positioned to look back up the garden to the house and patio. Water and drainage facilities were also installed for the sink.
A sunken trampoline, which is becoming more popular with parents, was installed. They are less intrusive within the garden when not in use, as they sit level with the ground surface, and this also makes them safer with no fear of anyone falling off the ladder or through a net. They are also less intrusive to the neighbours as it reduces the overlooking when in use. The area was marked out, excavated and again the waste was removed from the site, before installing the trampoline.
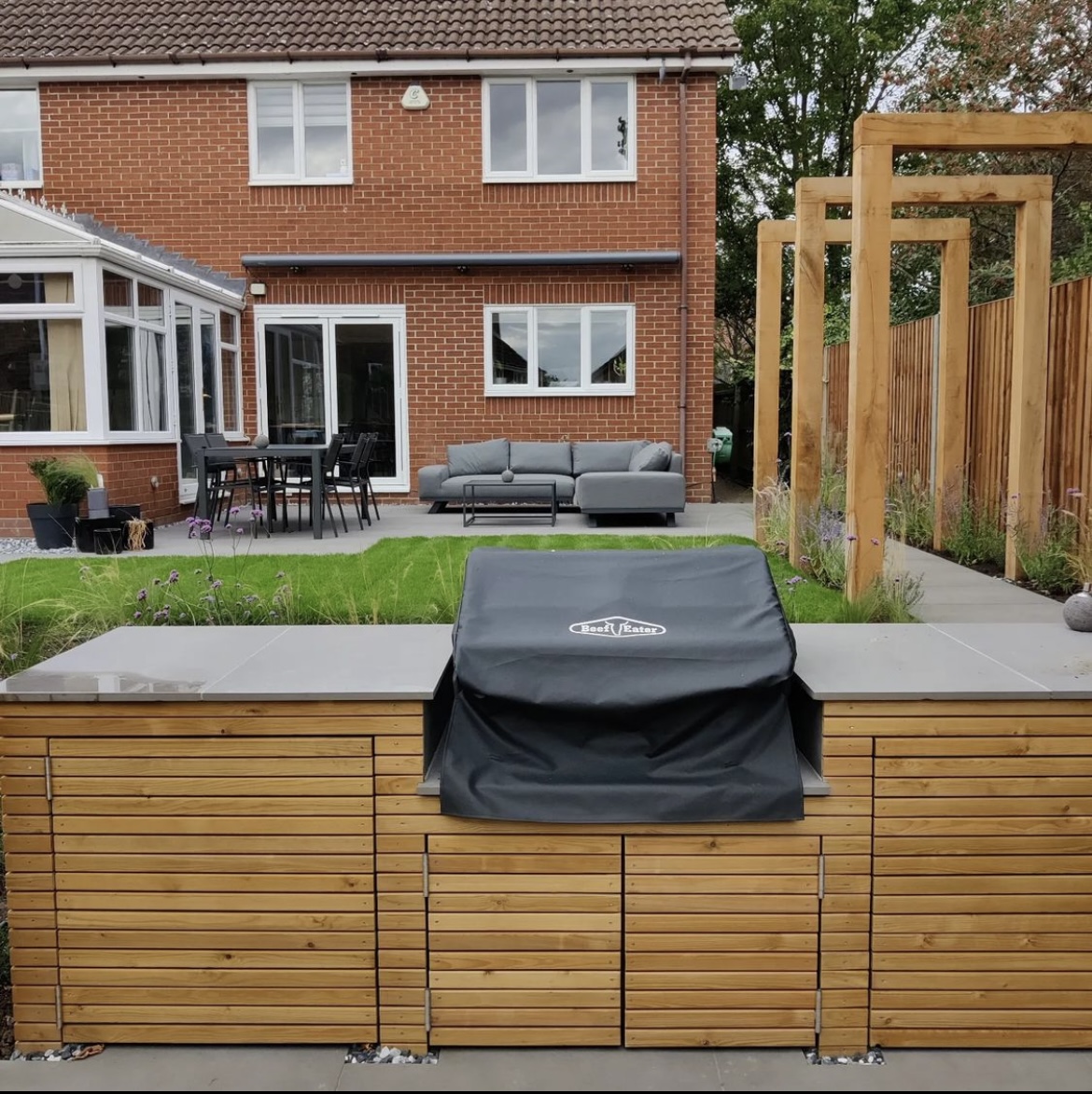


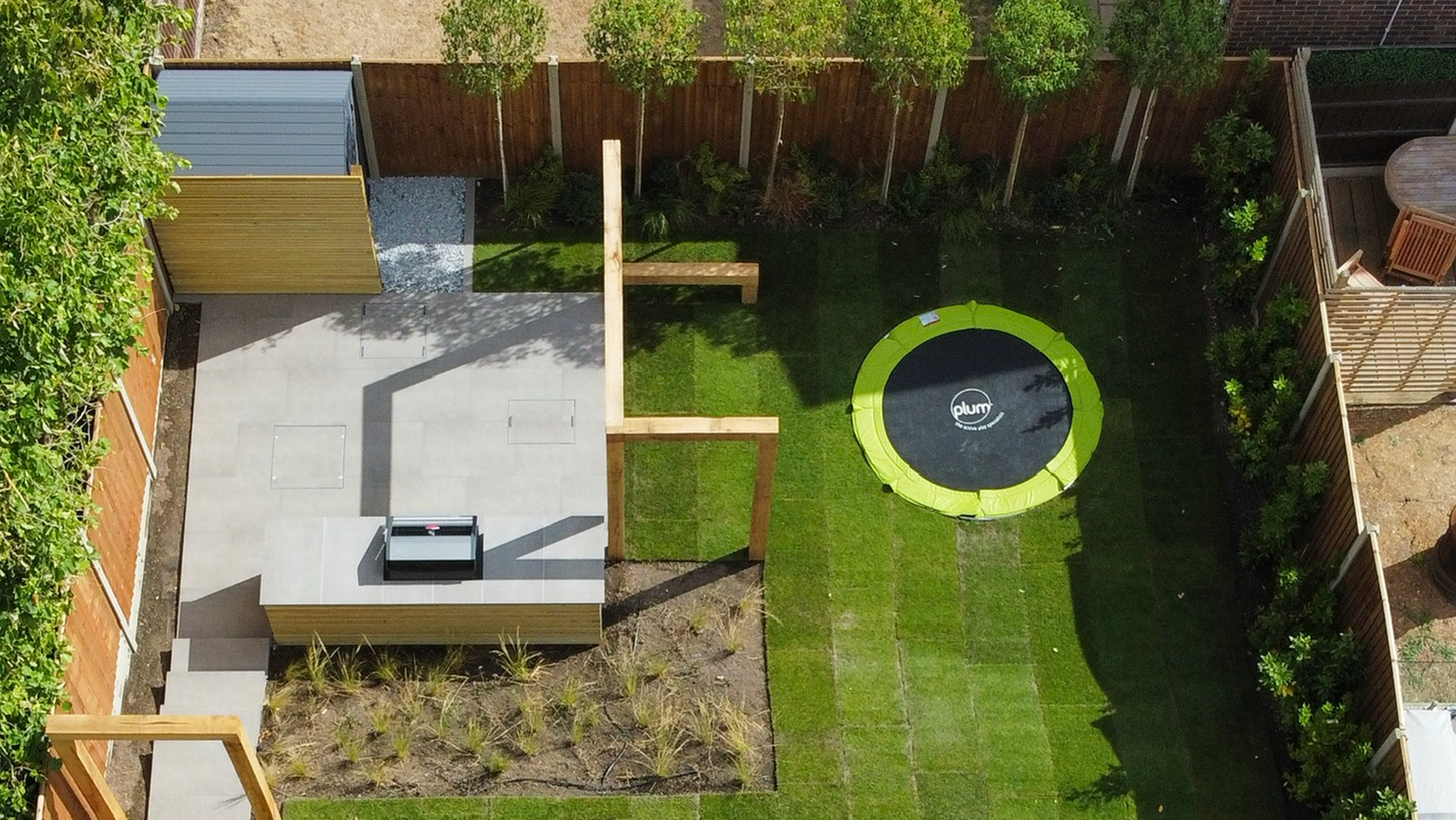
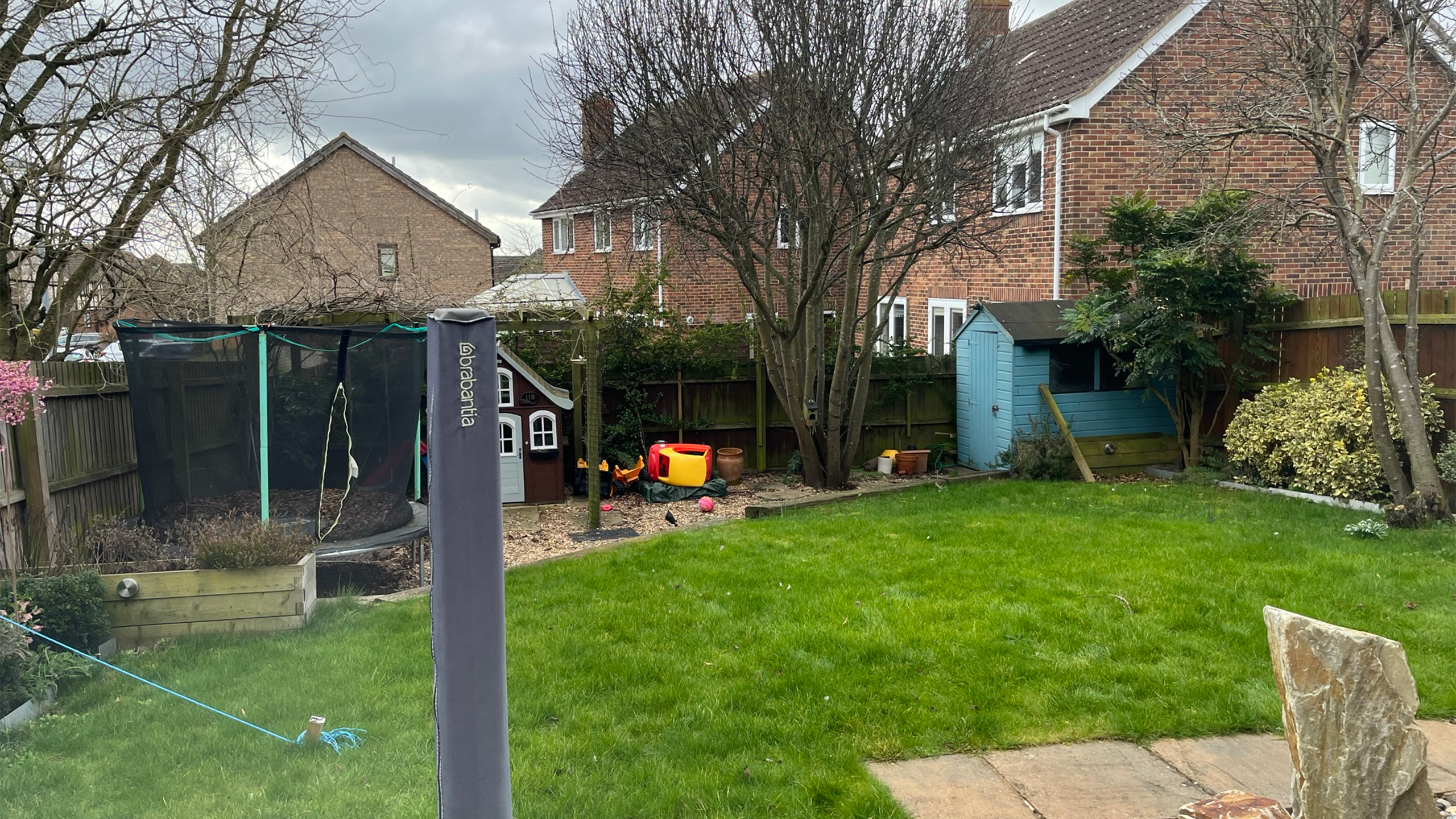


Family Outdoor Living Space
Our clients also required a new composite shed, which is more durable than traditional wood and requires less maintenance. Having excavated the area, we prepared the base with a compacted MOT foundation and a gravel grid system before installing the shed behind the outdoor kitchen area. This was then concealed by screening with a batten screen matching the kitchen bench.
Flower beds along the edges of the garden and against the outdoor kitchen area were created and prepared ready for planting, using some of the spare site spoil mixed with a good quality topsoil.
Decorative shingle was laid against the rear of the conservatory and hot tub. This was laid on a geo-textile membrane to reduce subsidence and weed growth.
The remainder of the garden was turfed, which gives an almost instant lawn albeit you cannot use it for a few weeks, and a gradient was created to accommodate the changing level of the garden.
Young trees were planted along the rear boundary to provide additional privacy and screening with further planting along the side fences and arches. Along with the flowerbeds they provide colour and further interest to the garden. Where bamboo was planted, we installed a root barrier to prevent unwanted spreading.
This is now a fantastic outdoor space for the family and entertaining, including so many functional and practical features set in an attractive and relaxing setting.
If you are considering improvements to your garden, why not call our landscaping team at Landscaping Cambridge for a free quote and unlock the potential of your outdoor space?
Contact us today, for your free quote, the possibilities are endless.




